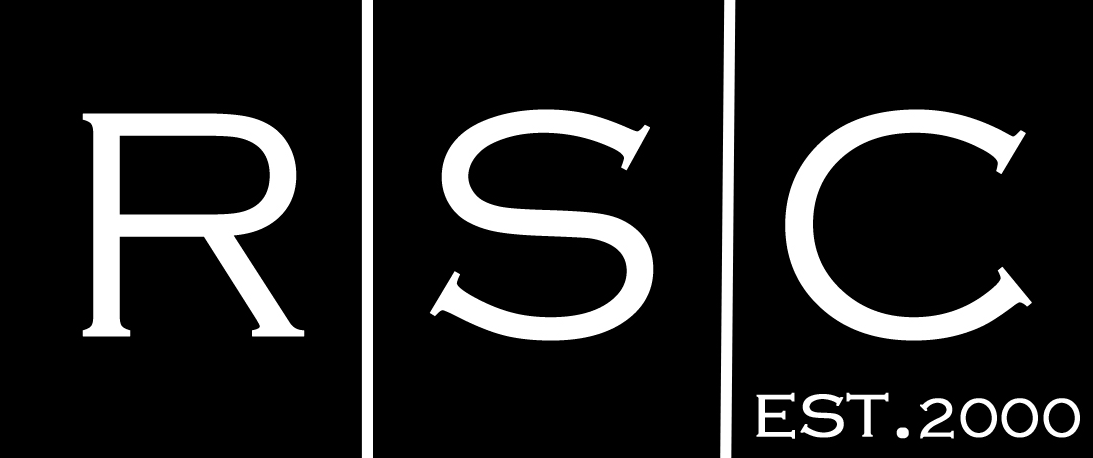Project Spotlight: New Building to Accommodate Growth
After three months of planning a big company move for our client’s end users, we’re happy to celebrate that they’ve officially moved into their new home. They were so excited that they shared hundreds of photos with us from the day they moved in! And we’re so excited that we decided to share the project and some of those photos with our blog audience! Here’s how it all went down:
The end users had been growing quickly and needed to relocate a division of their company to a new building. We worked closely with the architects on this project to make sure everything was perfect. First we created a high level budget and the architects created specifications and drawings that they then passed along to us. Unfortunately, we noticed a few items missing in the specs and drawings we received, so before moving forward we had to go back and confirm what the end-user needed in their new building and make sure everything was accounted for correctly. In the end, the end user’s needs were revised, so we revised the plan accordingly by following the new general space. Once this was completed, we created BOMs, install drawings, and a standards package presentation of the furniture and finishes. Take a look at the gallery below to see samples of the space plans, standards packages, and photos of the final office space on move in day!
Keep in mind, RSC is always here to help, whether you need specs and space plans for a move to a new building, renderings for a bid package, or furniture management to handle reconfiguration and installation. If you have an upcoming project that you could use some expert help with, contact us here and upload your files to our Hightail site for a free quote.
[robo-gallery id=”9084″]
